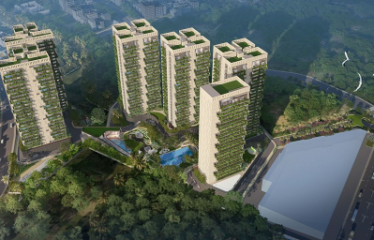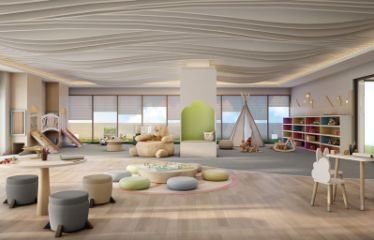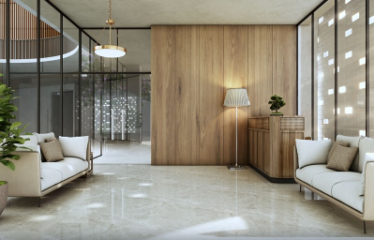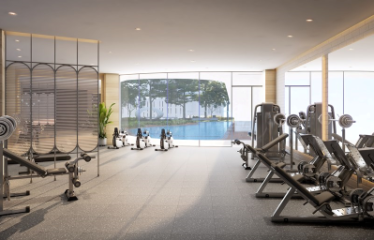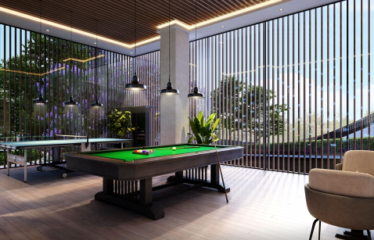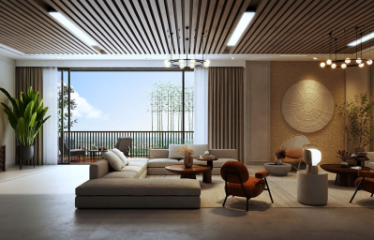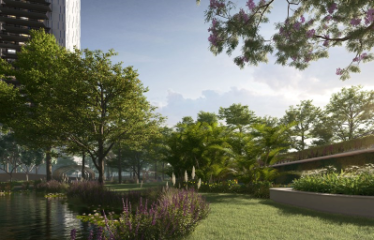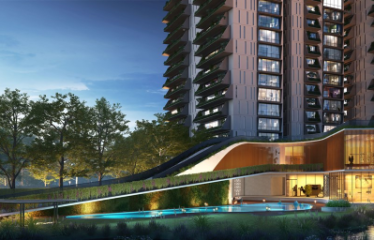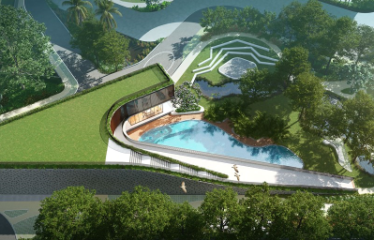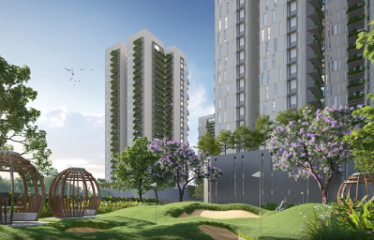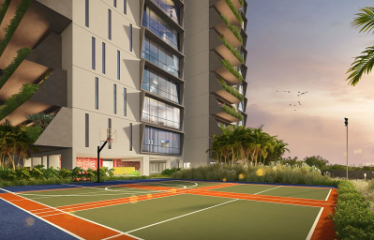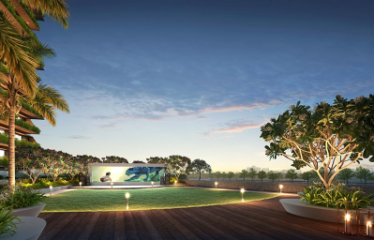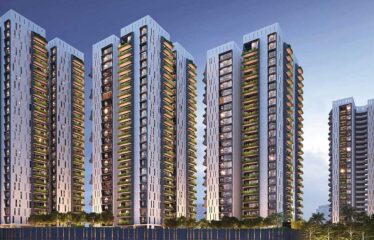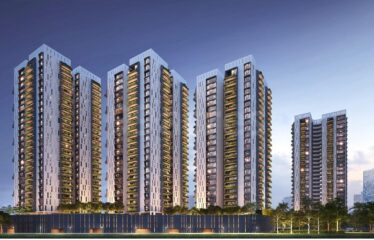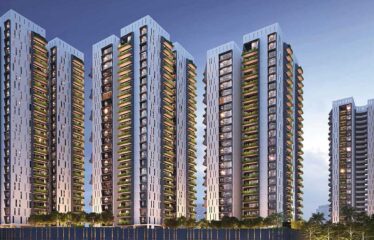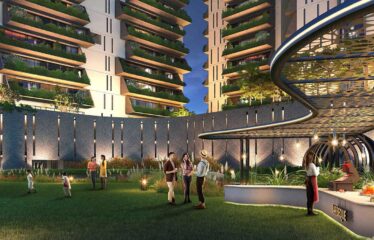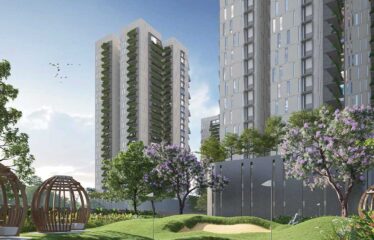Beaumonde
Description
Luxe Meets Living
WBRERA/P/DAR/2023/000475
‘Beaumonde’, located in the centre of Siliguri, where you can experience a Lifestyle that Meets Convenience. It is designed with a different and smooth touch where you can get the facility of Open Space. Apart from this, we are building this with legal access, including 60 Commencement Certificate and Occupancy Certificate, and are planning for the possession in Nov., 2028.
Specifications
- Foundation & Superstructure
- Foundation – Raft on Pile
- Superstructure – Earthquake-resistant RCC with Aluminium Formwork
- External wall – RCC
- Internal wall – 5” Thick AAC Block
- Flooring & Dado
- All bedrooms – 800 x 1600 Italian Marble Finish Vitrified Tiles/Solid Textures
- Living/dining – 1200 x 1800 Italian Marble Finish Vitrified Tiles/Solid Textures
- Kitchen floor – 600 x 1200 Matt Finish Full Body Vitrified Tiles
- Kitchen wall – Design Tiles/Moroccan
- Kitchen slab – Granite Stone/Quartz Stone
- Washroom floor – 600 x1200 Matt Finish Vitrified Tiles/Solid Textures
- Washroom wall – 600 x1200 Matching Ceramic Tiles
- Balcony – High-elevation Tiles
- Common Passage – 800 x 1600 Vitrified Tiles
- Lobby & Staircase Area
- Staircase – Kota Stone
- Lobby Flooring – 800 x 1600 Italian Marble
- Finish Vitrified Tiles/Solid Textures/Terrazzo Tiles
- Sanitary & C.P. Fittings
- Kohler/Jaquar or a Similar Reputed Brand
- Master washroom – French Gold/Matt Finish
- Children’s Washroom – Black Matt Finish CP Fittings
- Other Washroom – Chrome Finish CP Fittings
- Sanitary – Kohler/Jaquar or Similar Reputed Brands
- Electrical & Cabl
- Premium Modular Switches with Concealed Wiring of Reputed Brand
- Windows
- Powder-Coated Aluminium System Windows with Provision for Glass up to 24 mm (DGU Laminated)
- Others
- 100% Vastu Compliant
- 11.3 ft. is the Floor-to-ceiling Height
- Every Block has a Stretcher Lift
- External Finishes – Textured External Paint (colours as per 3Ds) – Apex/Ultima
- Balcony railings – Powder-Coated Metal Railings
| BHK | Type | Carpet Area | Unit Cost |
|---|---|---|---|
| 4 BHK | Residential Apartment | 2867.00 Sq.Ft. | 2.54 Cr |
| 5 BHK | Residential Apartment | 6527.00 Sq.Ft. | 6.50 Cr |
| 4 BHK | Residential Apartment | 2697.00 Sq.Ft. | 2.38 Cr |
| 4 BHK | Residential Apartment | 2697.00 Sq.Ft. | 2.38 Cr |
| 4 BHK | Residential Apartment | 2885.00 Sq.Ft. | 2.54 Cr |
| 4 BHK | Residential Apartment | 2867.00 Sq.Ft. | 2.54 Cr |
| 4 BHK | Residential Apartment | 2771.00 Sq.Ft. | 2.45 Cr |
| 3 BHK | Residential Apartment | 1821.00 Sq.Ft. | 1.65 Cr |
| 4 BHK | Residential Apartment | 2540.00 Sq.Ft. | 2.24 Cr |
| 4 BHK | Residential Apartment | 2885.00 Sq.Ft. | 2.54 Cr |
| 3 BHK | Residential Apartment | 1781.00 Sq.Ft. | 1.57 Cr |
| 4 BHK | Residential Apartment | 2885.00 Sq.Ft. | 2.54 Cr |
| 3 BHK | Residential Apartment | 1633.00 Sq.Ft. | 1.44 Cr |
| 4 BHK | Residential Apartment | 2477.00 Sq.Ft. | 2.22 Cr |
| 4 BHK | Residential Apartment | 2697.00 Sq.Ft. | 2.38 Cr |
| 4 BHK | Residential Apartment | 2867.00 Sq.Ft. | 2.54 Cr |
| 3 BHK | Residential Apartment | 1835.00 Sq.Ft. | 1.63 Cr |
| 4 BHK | Residential Apartment | 2628.00 Sq.Ft. | 2.34 Cr |
| 4 BHK | Residential Apartment | 2564.00 Sq.Ft. | 2.32 Cr |
| 4 BHK | Residential Apartment | 2771.00 Sq.Ft. | 2.45 Cr |
| 4 BHK | Residential Apartment | 2771.00 Sq.Ft. | 2.45 Cr |
Overview
-
ID 8849
-
Type Flat
-
Bedrooms 4
-
Bathrooms 2
-
Size 2,422 SqFt
-
Land Size 2,580 SqFt
-
Year Built 2028
Address
Open on Google Maps-
Address National Highway, opposite to City Centre Mall, Ujanu P, Matigara, Siliguri, West Bengal 734010
-
Country India
-
Province/State WEST BENGAL
-
City/Town SILIGURI
-
Neighborhood Matigara
Details
-
Property ID 8849
-
Price ₹14,400,000
-
Property Type Flat
-
Property Status For Sale
-
Property Label Hot Offer
-
Rooms 5
-
Bedrooms 4
-
Bathrooms 2
-
Year Built 2028
-
Size 2,422 SqFt
-
Land area 2,580 SqFt
-
Offering 3/4/5 BHK Flats
-
Sale Price Rs. 1.44 Cr - 6.50 Cr
-
Location National Highway, opposite to City Centre Mall, Ujanu P, Matigara, Siliguri, West Bengal 734010
-
Category Residential Flat
-
Approved By Ajay Begraj Group and NS Developers
-
Possession Area 9.00 Acres
Features
Location
Mortgage Calculator
Attachments

Nearby Places
ACCESS_LIMIT_REACHED: You've reached the access limit for this client. See instructions for requesting a higher access limit at https://docs.developer.yelp.com/docs/fusion-rate-limiting
ACCESS_LIMIT_REACHED: You've reached the access limit for this client. See instructions for requesting a higher access limit at https://docs.developer.yelp.com/docs/fusion-rate-limiting
ACCESS_LIMIT_REACHED: You've reached the access limit for this client. See instructions for requesting a higher access limit at https://docs.developer.yelp.com/docs/fusion-rate-limiting



